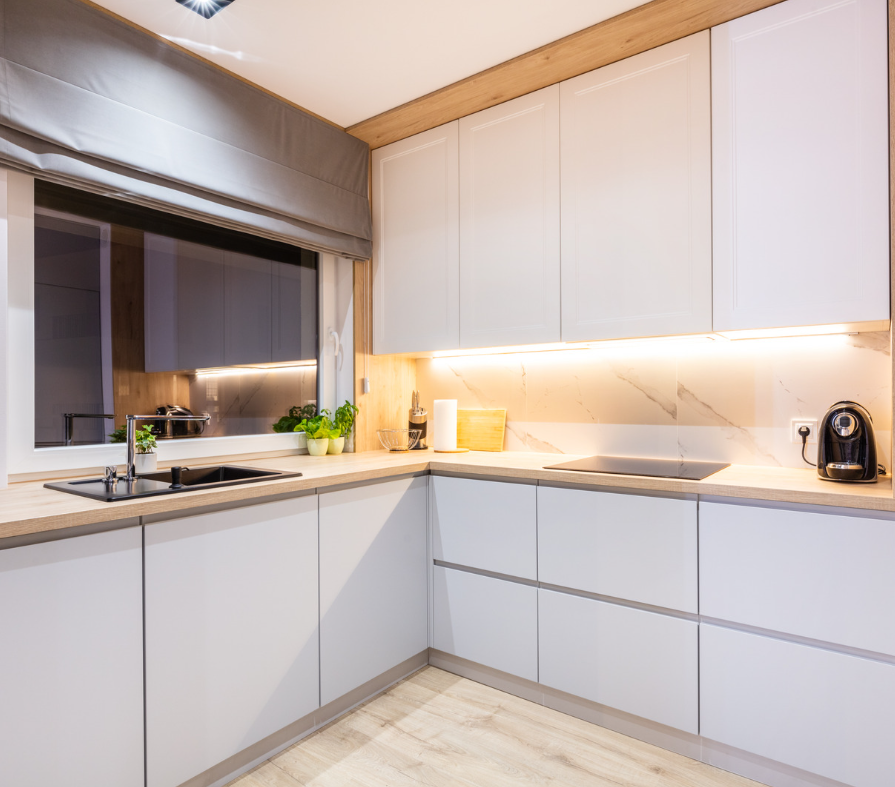When it comes to designing your dream kitchen, size doesn’t have to limit style or functionality. With clever planning and smart design choices, even the smallest kitchen can become a beautiful and highly efficient space. Here are our top tips for creating your dream kitchen in a small space:
1. Maximize Vertical Storage
Small kitchens often lack sufficient cabinet space, but don’t overlook the vertical real estate. Install tall cabinets that reach up to the ceiling to store less frequently used items. Add open shelving for an airy look and easy access to daily essentials.
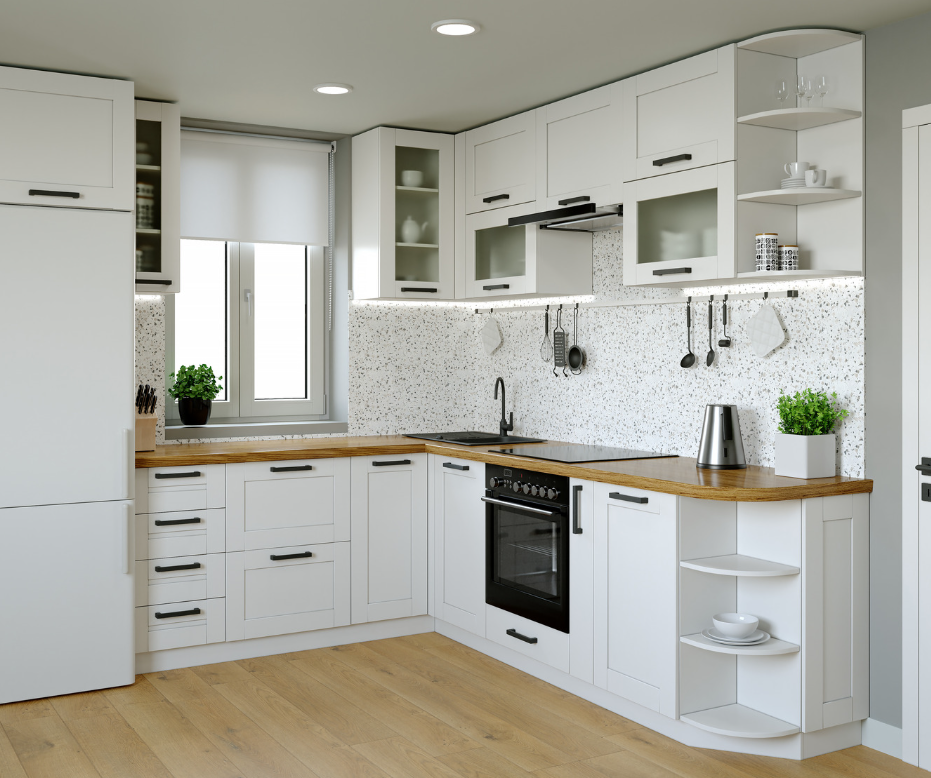
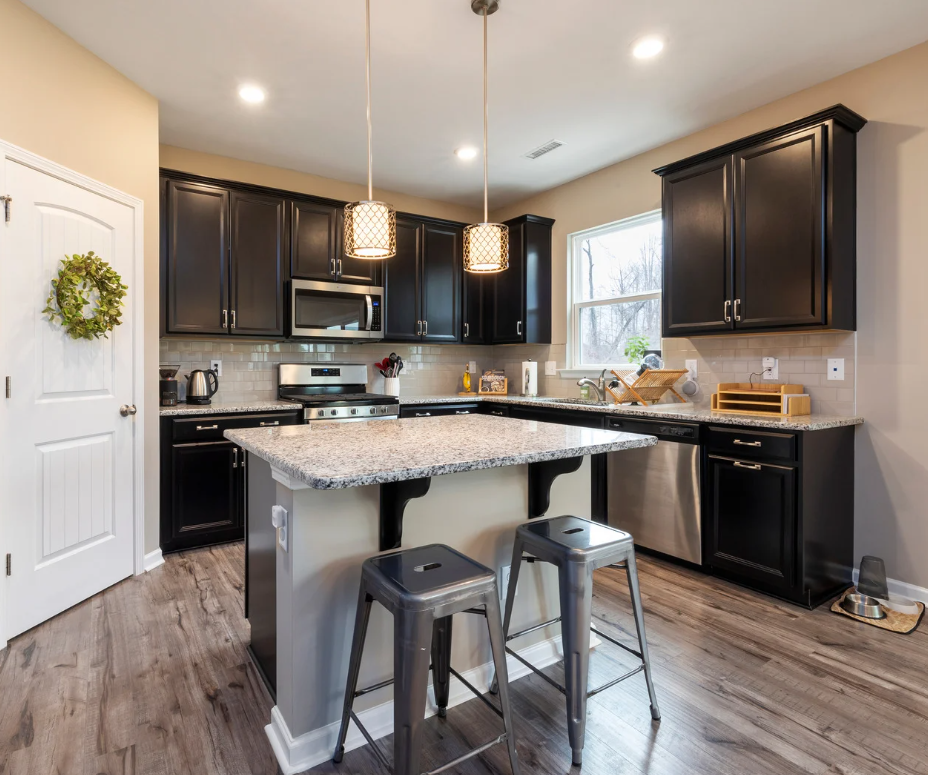
2. Choose Multi-Functional Furniture
Opt for furniture that can serve multiple purposes. For example, a kitchen island with built-in storage or a foldable dining table can save space while enhancing utility.
3. Invest in Compact Appliances
Modern small-scale appliances offer the same functionality as their larger counterparts. Look for slim refrigerators, single-drawer dishwashers, and combination microwave ovens to keep your kitchen functional without overwhelming the space.
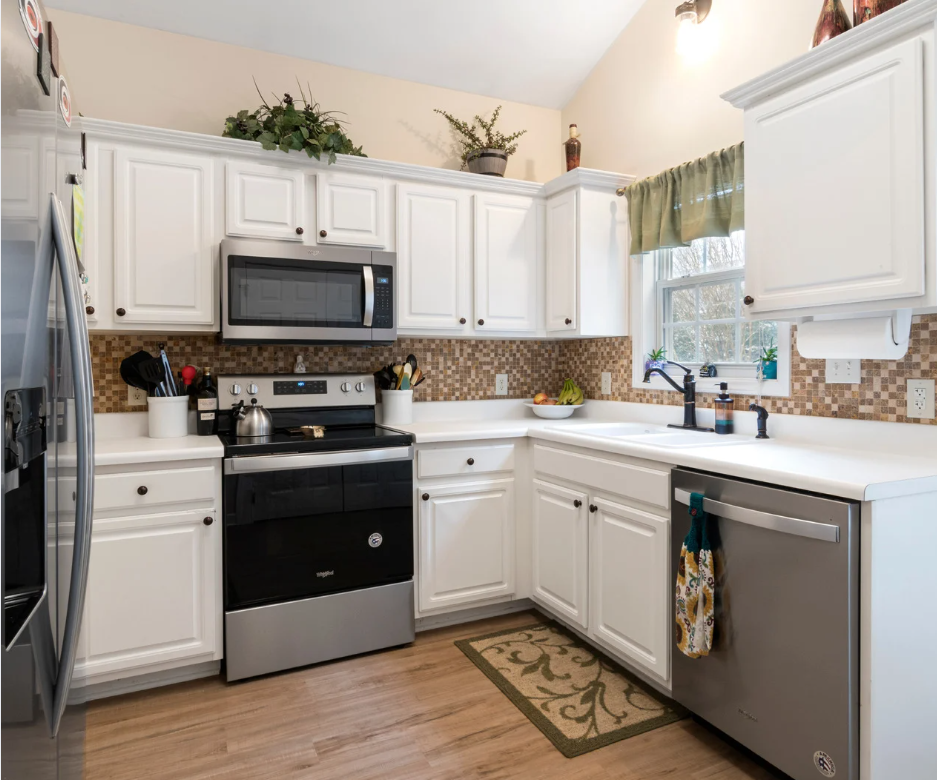
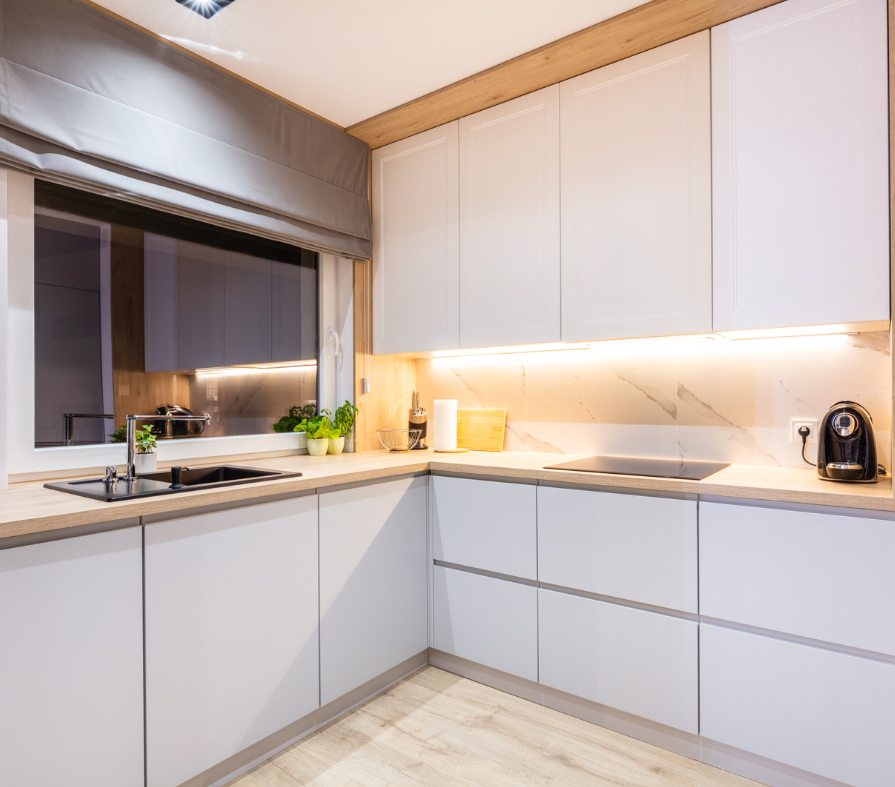
4. Go Light and Bright
Light colors make a room feel larger. Consider white or pastel cabinets, reflective surfaces like glossy tiles, and ample lighting to open up the space visually. Add a pop of color with small accessories for personality.
5. Utilize Every Inch
Don’t let corners or awkward spaces go to waste. Corner shelves, pull-out pantries, and custom cabinetry can help you make the most of these areas. Even the space above the fridge can be used for storage.

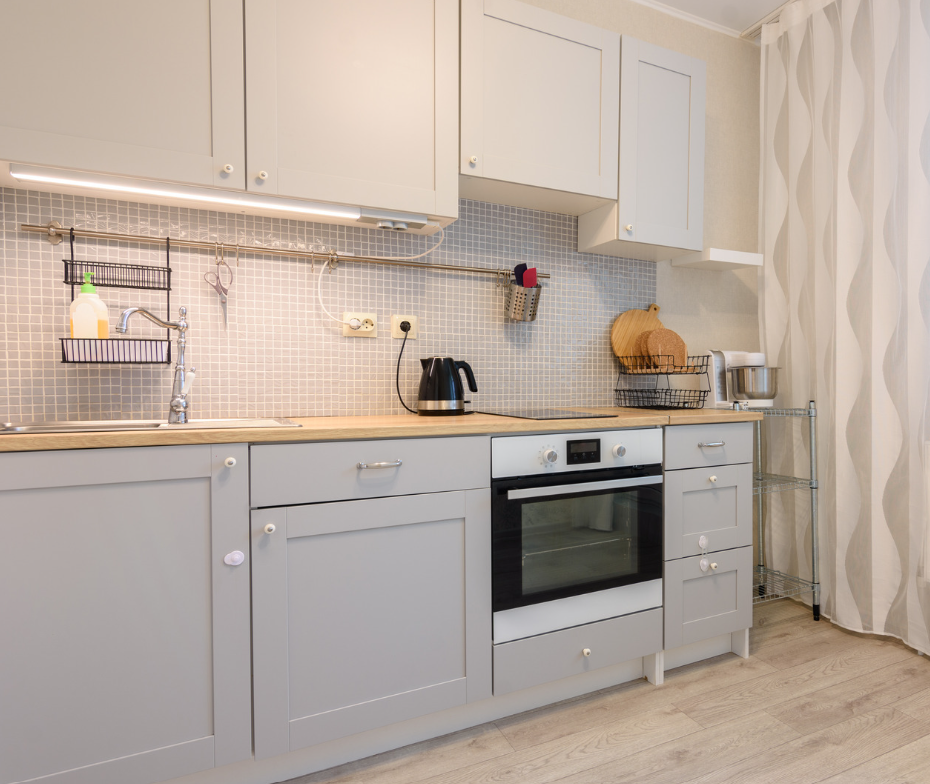
6. Focus on Organization
A clutter-free kitchen feels more spacious. Use drawer dividers, lazy Susans, and labeled storage containers to keep everything in its place. Wall-mounted racks and magnetic strips can keep utensils and knives off the counter.
7. Incorporate Reflective Surfaces
Mirrored backsplashes, glass cabinet doors, and stainless-steel accents can reflect light and give the illusion of a larger space. These elements also add a touch of modern elegance.
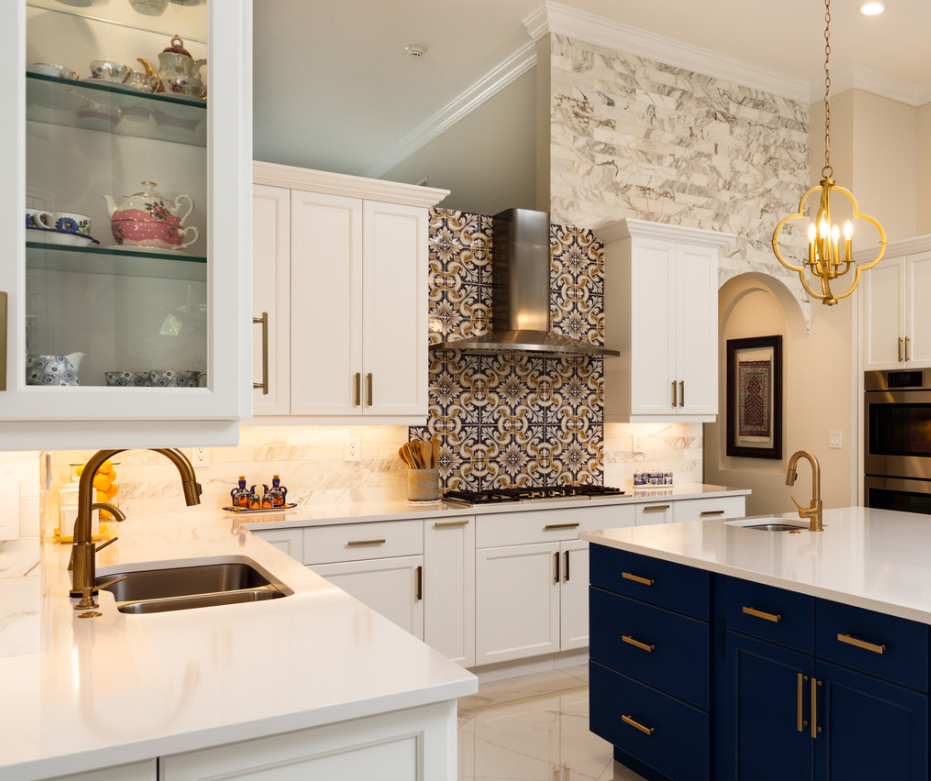

8. Plan the Layout Carefully
The layout of your kitchen determines its functionality. The classic work triangle—linking the sink, stove, and refrigerator—is ideal, but adapt it to fit your space. A galley or L-shaped kitchen can work wonders in small areas.
Ready to Transform your Space?
Designing your dream kitchen in a small space is a challenge worth embracing. With these tips and a little creativity, you can achieve a kitchen that’s both stylish and practical.
Are you ready to start your kitchen transformation? Contact us at 813-545-7869 or fill out our online form for a free consultation. Let’s turn your small kitchen into a space you’ll love!

